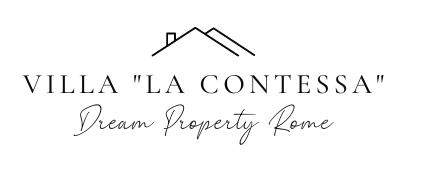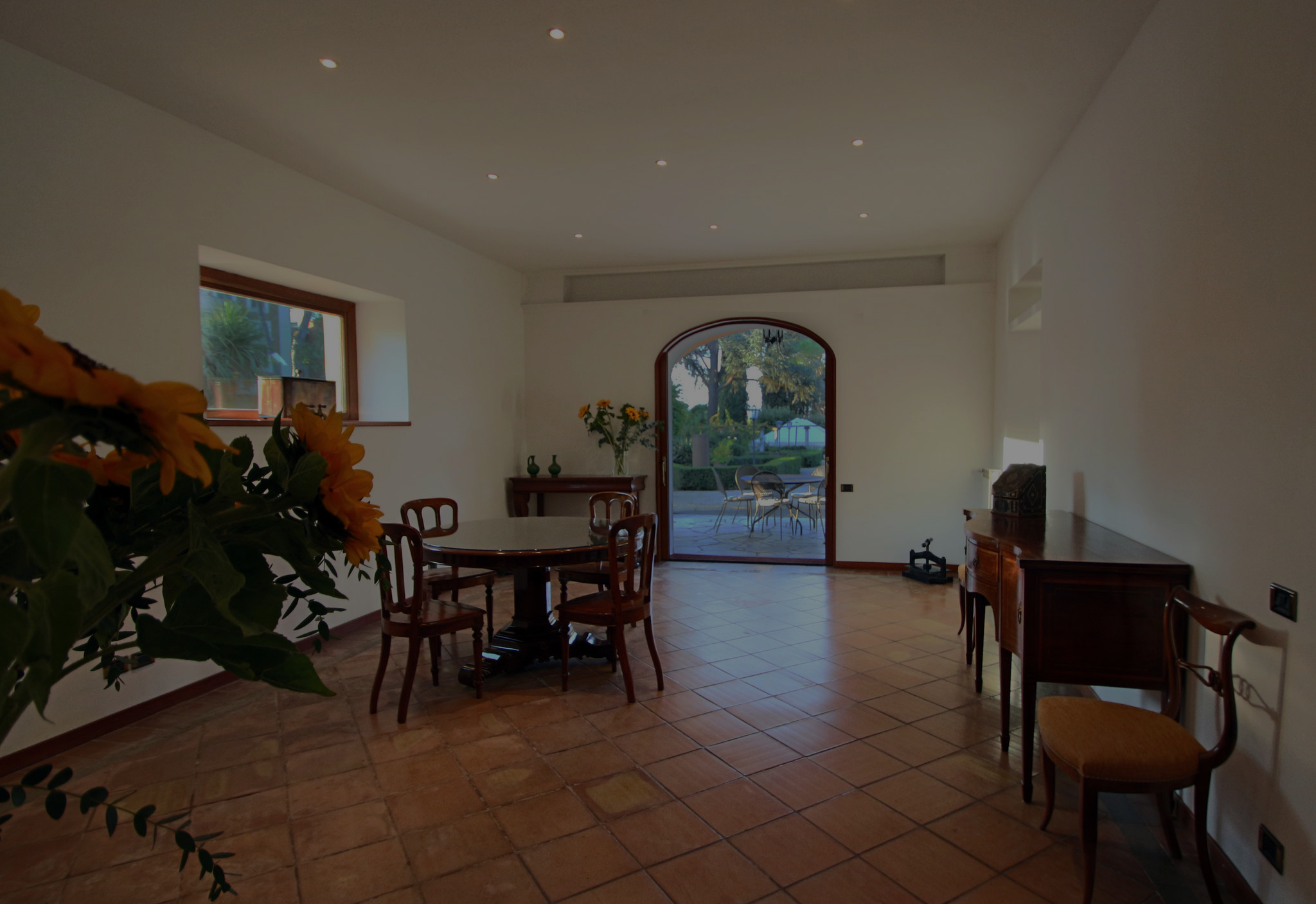

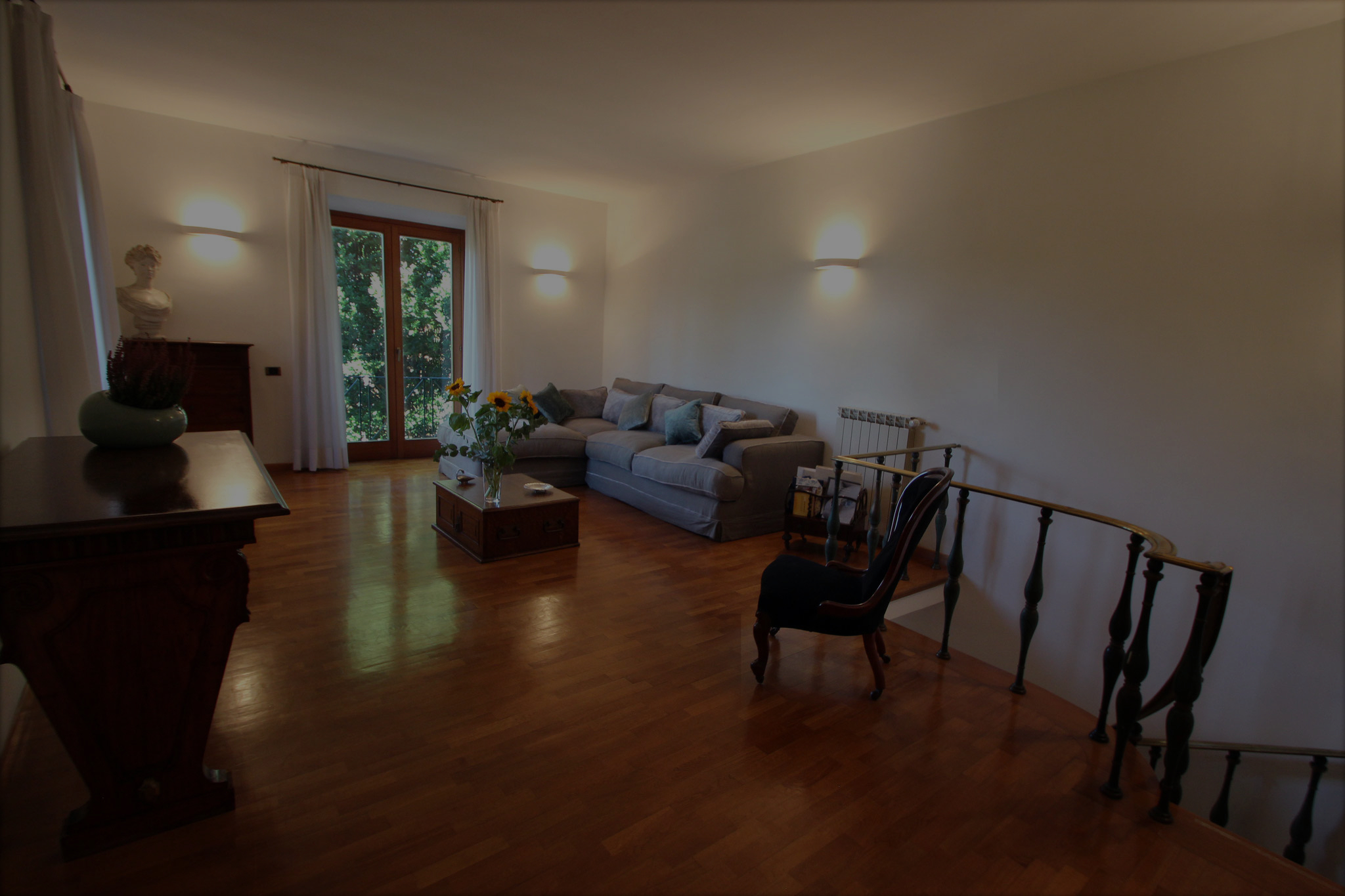

Villa La Contessa
Welcome to Villa “La Contessa”, an enchanting sanctuary nestled in the heart of Rome. This exclusive Rome villa offers a tranquil escape from the bustling city life, combining luxurious family living with breath-taking gardens. Steeped in history and intricately connected to the Vatican, this remarkable property complex lies just moments away from the awe-inspiring St. Peter’s Basilica, spanning an expansive 3 hectares (30,000 sq m) of land – Read more
Property Summary
Main Buidking
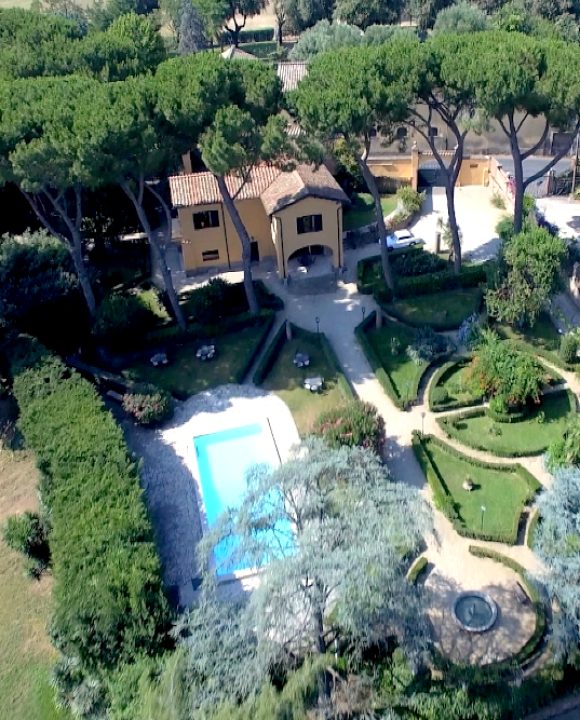

Property Highlights
Comprising of two residential properties, each with its own distinctive charm, including an attached warehouse and outbuilding, Villa “La Contessa” exudes elegance at every turn. The estate boasts two gardens, a meticulously manicured lawn garden and an Italian-style masterpiece, a delightful outdoor swimming pool, a free-standing colonnade, three graceful fountains, a charming open pavilion, a fully functional well, and a grand gazebo – Read more
Exquisite Italian garden
Designed by the renowned architect Marcello Piacentini
Outdoor swimming pool
Delightful outdoor family space
Beautiful spiral staircase
Also designed by renowned architect Marcello Piacentini
Exclusive Rome villa
Luxurious family living


The ground floor of the building spans approximately 150 square meters and consists of several well-designed spaces. It includes a spacious and uniquely shaped living room, a kitchen diner with a veranda, a utility room with a bathroom, a guest toilet, and a cellar. Additionally, there are two expansive covered arcades, one at the front and another at the back of the building. Connecting the two floors is an elegant oval-shaped staircase.
Moving up to the first floor, you will find a comfortable sitting room, a corridor, and three bedrooms, each accompanied by its own bathroom. One of the bedrooms boasts a fireplace and a terrace, providing a cozy and scenic atmosphere. Access to this floor is also available through an exterior staircase located in the paved courtyard on the southeast side of the building.
The roof of the structure is inclined and covered with tiles and terracotta COPPI, giving it a charming and traditional appearance - See larger image
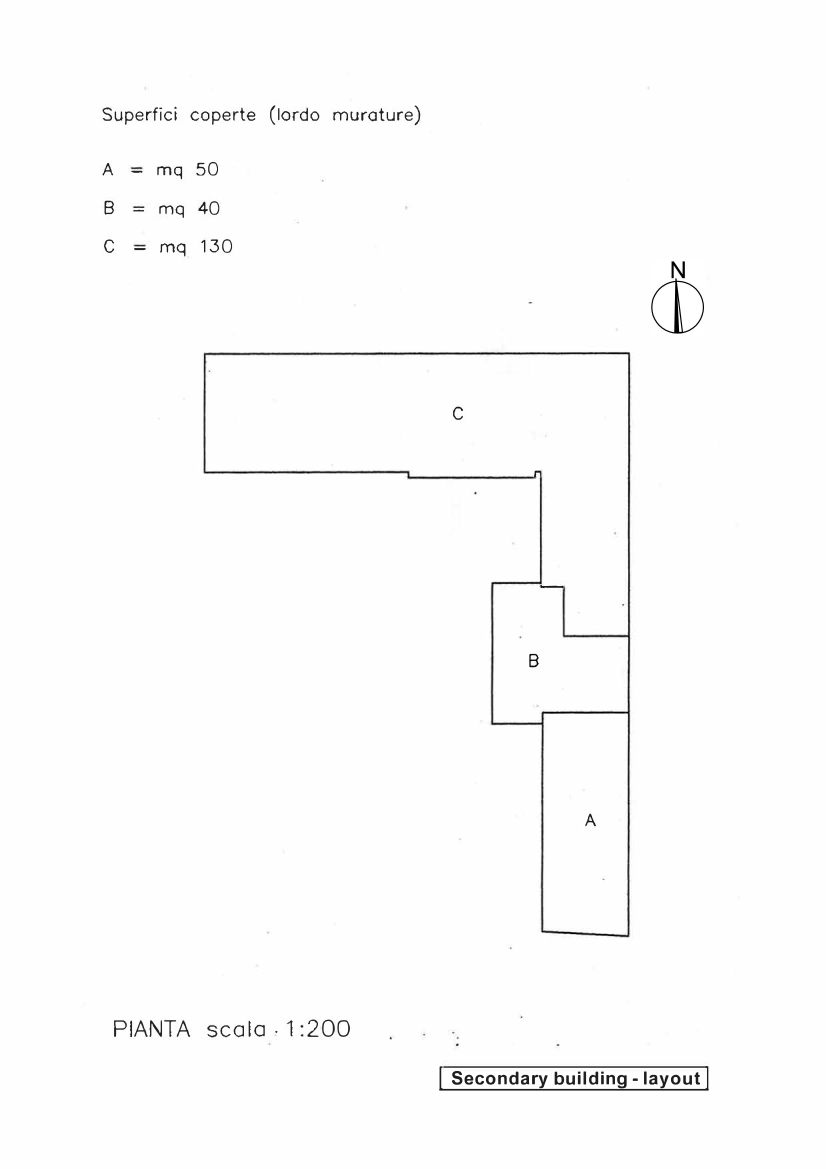

This single-story building, more recent than the main structure, has undergone recent renovations in a portion of its space. However, the remaining part, measuring approximately 130 square meters, requires restructuring as per an authorised project by the local government. The design features a spacious central living room, three bedrooms each with its own bathroom, and a kitchen-diner.
The renovated section of the building, covering an area of 50 square meters, comprises a cozy sitting room with a fireplace and an open-plan kitchen. It also includes a bathroom and a bedroom with a loft. Connecting these two sections is a 40-square-meter warehouse. Access to the apartments is facilitated by a courtyard adorned with citrus trees.
The roof of the building is characterised by a sloping pitch and is adorned with tiles and terracotta COPPI, adding to its aesthetic appeal - See larger image
Exclusive Rome villa
Description
Nestled amidst the awe-inspiring grounds of via Aurelia Antica, a stone's throw away from Vatican City, lies Villa "La Contessa", an exclusive Rome villa. This extraordinary estate not only boasts breath-taking natural beauty but also carries profound historical connections to the Vatican.


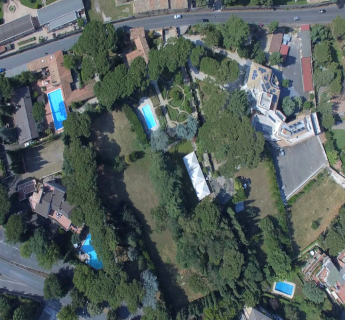

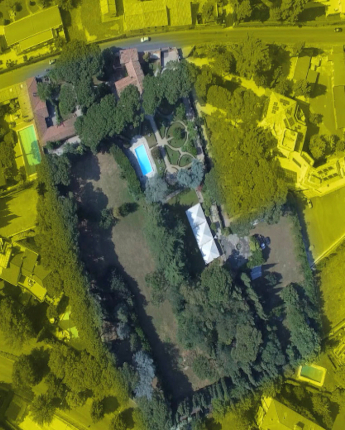

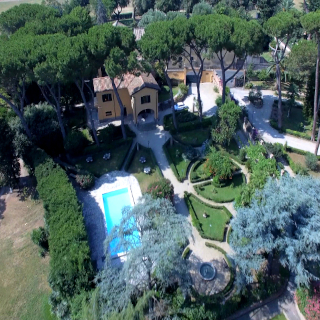

Description
Within the estate, you'll discover a duo of enchanting gardens, a meticulously manicured lawn garden and an Italian-style masterpiece. A delightful outdoor swimming pool invites you to take a refreshing dip, while a free-standing colonnade adds a touch of architectural elegance. This exclusive Rome villa is adorned with three graceful fountains, a charming open pavilion, and a fully functional well.
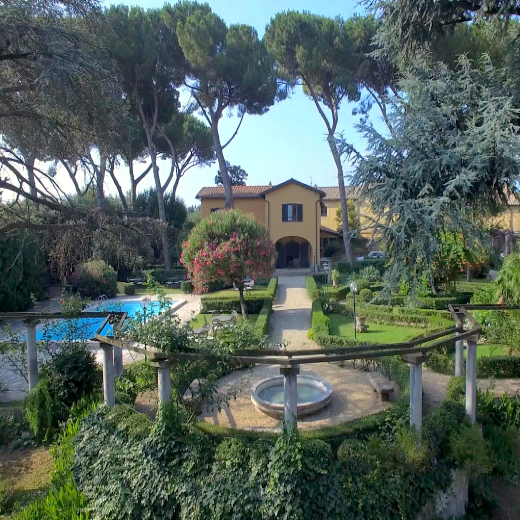

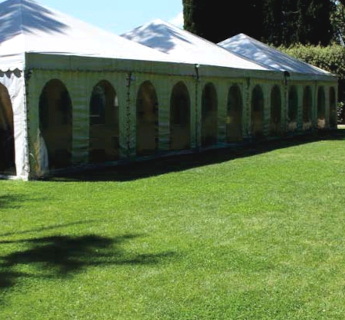

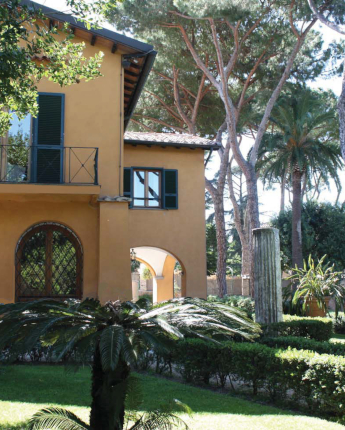

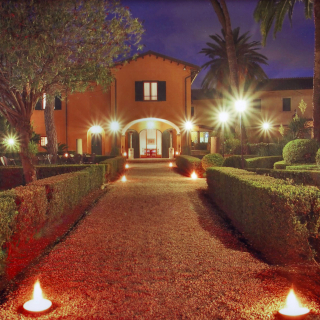

Description
The ground floor of the main building spans approximately 150 square meters and consists of several well-designed spaces. It includes a spacious and uniquely shaped living room, a kitchen diner with a veranda, a utility room with a bathroom, a guest toilet, and a cellar. Additionally, there are two expansive covered arcades, one at the front and another at the back of the building.








Description
Moving up to the first floor of the main building, you will find a comfortable sitting room, a corridor, and three bedrooms, each accompanied by its own bathroom. One of the bedrooms boasts a fireplace and a terrace, providing a cozy and scenic atmosphere. Access to this floor is also available through an exterior staircase.




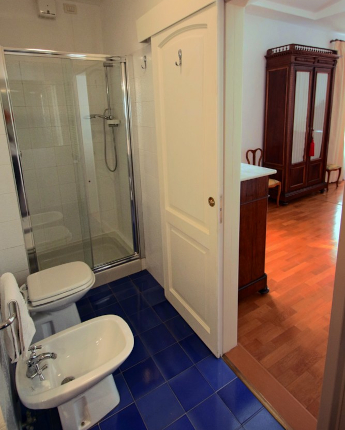

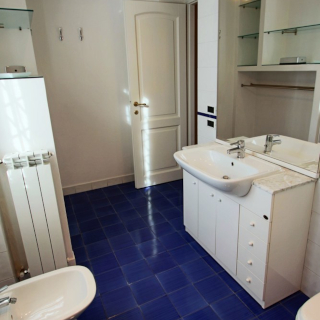

Description
The main building's ground floor encompasses approximately 150 square meters and offers a thoughtfully designed layout. Within this space, you'll find a generously sized living room with a distinctive shape, a kitchen diner adorned with a veranda, a utility room featuring a bathroom, a convenient guest toilet, and a cellar for storage.




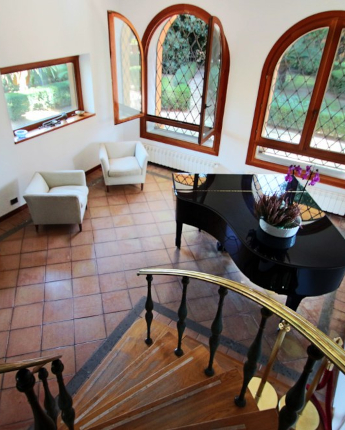

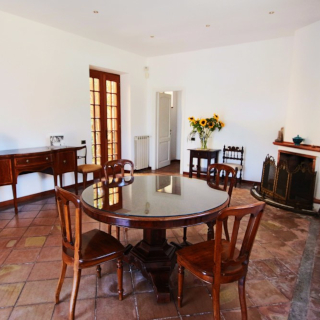

Description
On the first floor of the main building, you will find a comfortable sitting room, a corridor, and three bedrooms, each accompanied by its own bathroom. One of the bedrooms boasts a fireplace and a terrace, providing a cozy and scenic atmosphere.






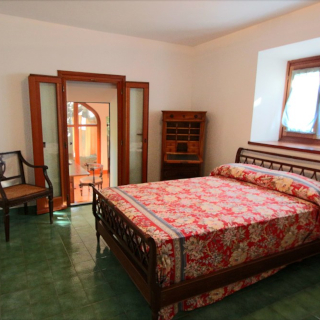

Description
This exclusive Rome villa has remained within the same family for four generations, silently witnessing the growth and transformation of the Italian capital. Despite its proximity to the bustling center of Rome, Villa "La Contessa" has always served as a magical sanctuary, offering respite from the city’s commotion.
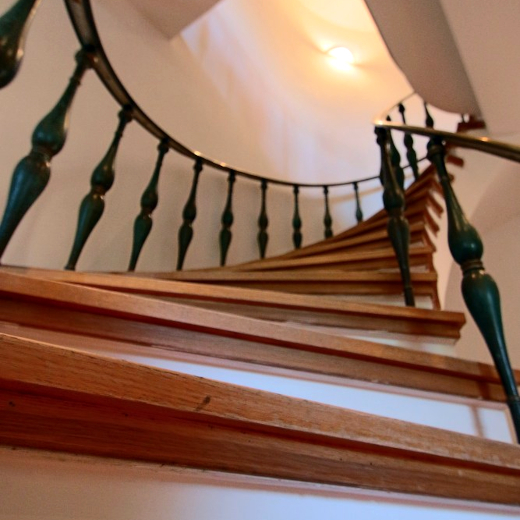

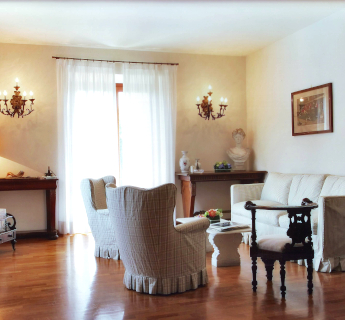

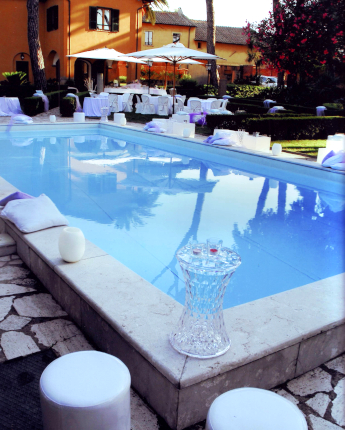

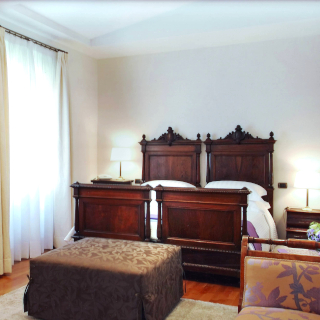

Find out more
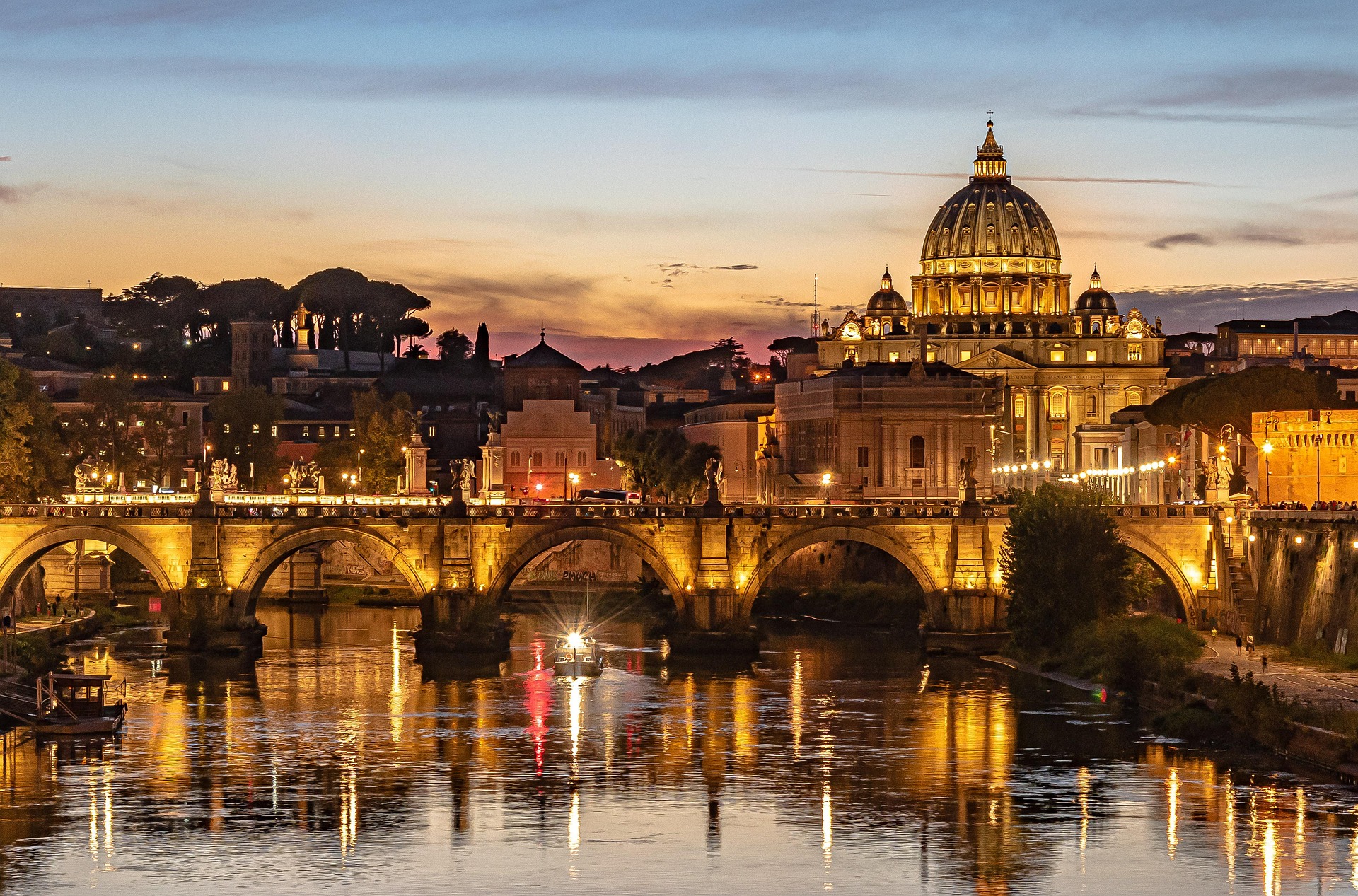
Price on request
Contact Andrew Macdougall on Tel: +48 506 759 620 / +34 658 456 851 or Email: info@dreampropertyrome.com
